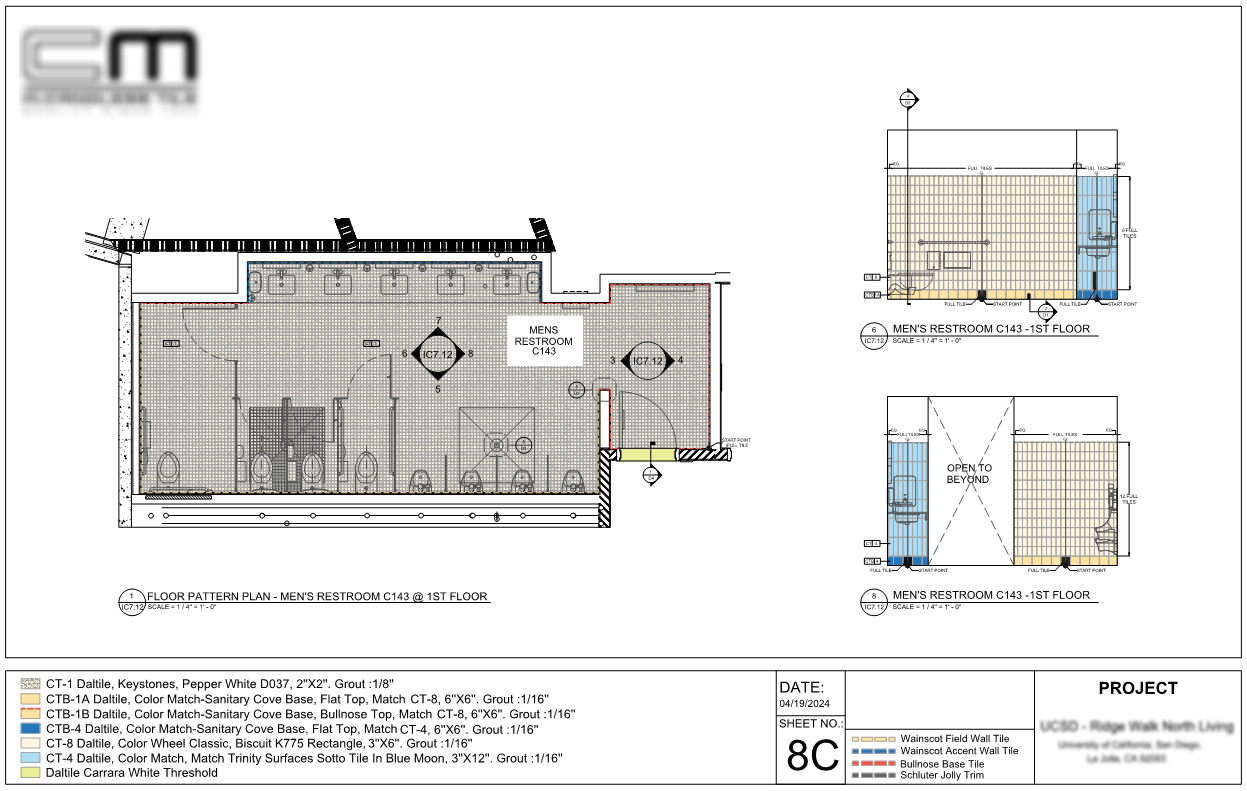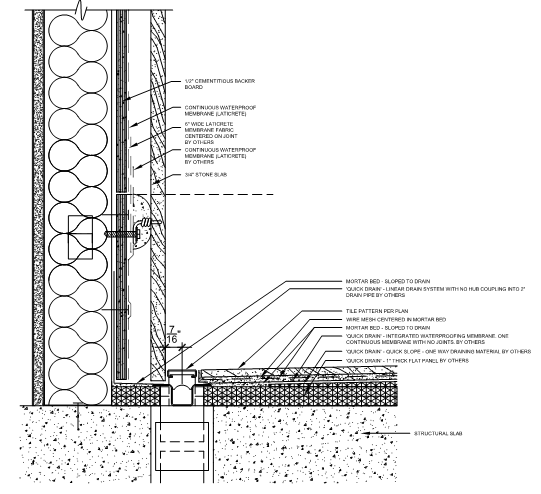Our Tile & Stone Shop Drawing Serivces
Will elevate your projects to new heights
SERVICES IN CAD
Entirely focused on thorough detailing meeting industry standards
Tile Shop Drawings serve as detailed technical drawings outlining tile plans and installation procedures for a project. These drawings are essential resources for installers, architects, contractors, and designers, offering precise information on tile placement and project layout.
Tile Shop Drawing Services provide a comprehensive roadmap for initiating projects. They include crucial details such as tile layout, precise placement instructions, starting points for installation, alignment guidelines, and grout thickness specifications.
Key Benefits of Tile Shop Drawings:
Precision and Collaboration: Shop drawings translate raw concepts into achievable goals, ensuring accuracy and minimizing errors during installation. Clear communication fosters collaboration among architects, installers, and designers, enhancing understanding and project cohesion.
Adaptability to Complex Designs: Tile shop drawings readily adapt to intricate designs, providing essential details such as installation starting points, cutout specifications, grout sizes, project specifics, material specifications, and dimensions. This adaptability streamlines the installation process, saving time, costs, and effort.
Our Services
-
Tile Shop Drawing
Finish plans:– Our team of experienced drafters provide you with the detailed floor plans that comprise tile layout, patterns, grout thickness details, cuts, and transitions. Our attention to detail helps generate precise results for your project. Finish plans help in visualizing patterns, enabling an individual to understand where a cut piece will fit.
-
Stone Shop Drawing
Shop Drawings: At SAM Drafting, we craft highly comprehensive drawings that include all the necessary details required.



